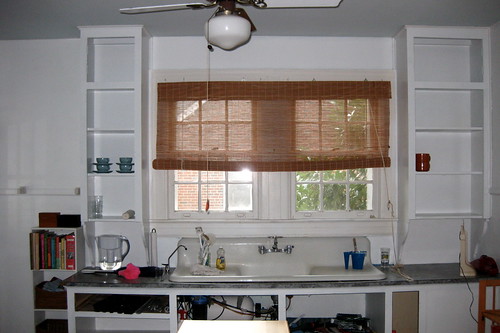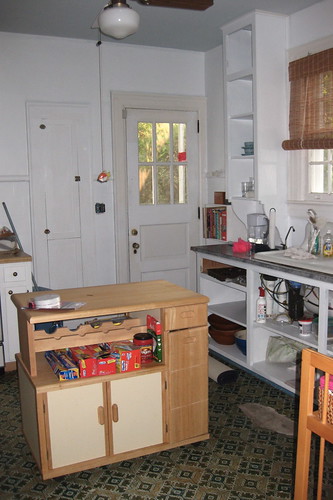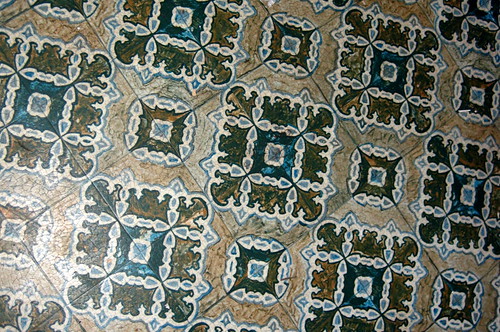
Patrick had taken off all the doors to the cabinets when a brief surge of DIY juice passed through him never to return. And, by the way, the cool sink is still in our backyard if anyone is interested.

This served as extra cabinet space. And as you can see, the floors were definitely tired.
We used Home Depot's Kitchen design services in Simpsonville to bring this kitchen into the 21st century. Eli, God bless her and her patient soul, designed the kitchen. And with great gnashing of teeth walked through many design questions and changes that we had.

And our contractor, Kenny, along with two other fine Southern gentlemen, gnashed their teeth as well over the four months it took to bring it to where it is today. It is a relief to have a contractor that you can trust and know that he is committed to doing a job correctly. I'm sure there were many curse words used when they were not in my presence but in front of me they were nothing but gentlemen.

The renovation happened in fits and starts. And there were fits thrown. But in the end we have a beautiful and functioning kitchen.

Even the 1970's Jenn Air stove has gotten a new life.

And thanks to Eli's design we can easily get in and out the back door.
Oh, and we have a dishwasher for the first time in our adult life.

Love our open shelving.
And the wooden floors? Well, Kenny worked his fingers to the bone for these floors. Thank you, Kenny!!
And now for some details that make me happy.

The pendant light over the sink makes me happy...the blinding light bulb not so much.
Any suggestions?

Love the open shelving! There was much researching because we wanted something with some design appeal but also functional. This blogger showed off her Ikea shelving and I was sold. I didn't show it to Patrick but just went right ahead and asked a friend who was passing through Charlotte to pick us up a couple. He obliged AND gifted them to us...sweet guy, that Michael. So if you want your own, head on over to Ikea. Gotta love the Swedish sensibility.

Patrick and I are sparring over objects that get put on these shelves. Some tchotchke have disappeared since these photographs.

But then...surprise...they show back up again...then disappear again.
The great tchotchke war on East Maple.

The inspiration that finally convinced me Patrick was right about the wall color.
Yes...you read correctly. Patrick was right.
He was not only right about that but I have to concede one more thing.
The 1970's Jenn Air Stove that came with the house adds a retro cool vibe to the kitchen that I in absolutely NO WAY anticipated it would.

We did have some concern that the open cabinet that we originally desired was going to look odd and off balance in the kitchen. But I have to say I love it. Just wish I was taller to reach the shelves.

I knew I wanted something in the back of the cabinet to coordinate with the color in the kitchen. I was losing hope that I'd find something stylish and reasonably priced. But while trolling Carolina Pottery in Columbia I came across this fabulous shelf liner. I snatched it up for half the price it is online (yeah for me!) and ran home to put it up...in a very ADD fashion. Leave it to say if you look at it too long while visiting our home you'll notice where I got a little hurried in the process.
And then there is the functionality of the kitchen too.
For instance, the drawer below has a hidden compartment that stores more utensils.
Very useful in a small kitchen.

And a concealed trash bin is a good thing too.

Love this faucet and this deep single bowl sink... even though our dear contractor insists everyone wants a double bowl sink.

But have you noticed one thing missing? We have a backsplash dilemma. It is too late to add the small granite lip that traditionally goes with a counter top for reasons I won't bore you with. We had thought we'd do a white subway tile but then we just hit a wall and decided to wait. But in the mean time we worry about water hitting the walls around the sink and grease around the stove. Any design input would be gladly welcome...but may not be taken.

Overall, we are very pleased with the end result of months of hard work from Kenny and his crew...therapy sessions with Eli...and many dishes washed in the bathroom sink.























